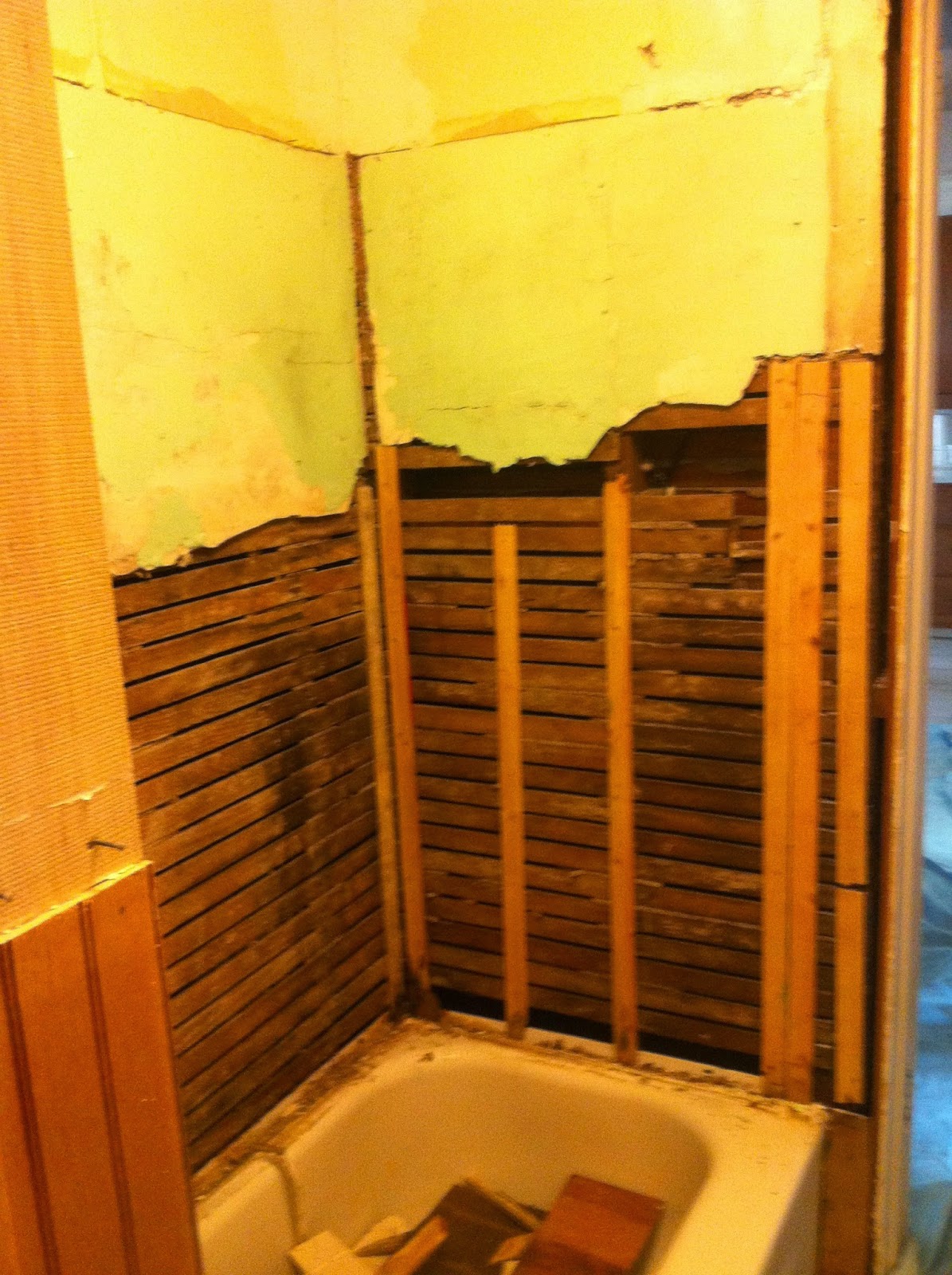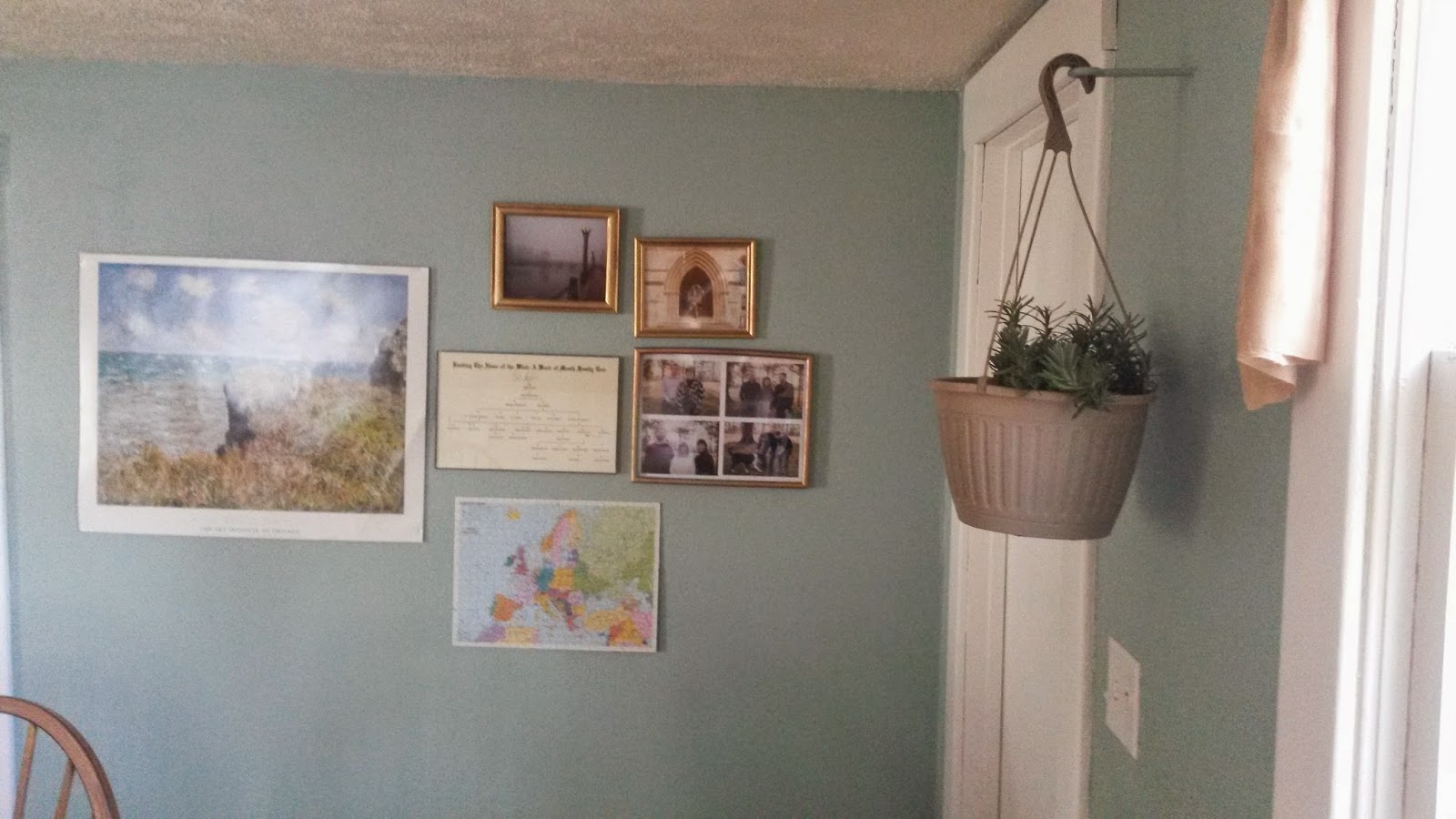2014 has been a year of . . . . very . . . slow . . . home updates. I really know how to drag out a project. Luckily, I also had some help.
We have the intention of selling our house in a couple of years as our current home has limited space and only one bathroom. After talking to our favorite realtor (Scott is the very best), we settled on a list of projects to raise the appeal of our house without over investing.
Our fist big change was the bathroom. The shower/ tub combo was technically fully functional but looked really gross. There was a weird ledge thing between the shower and the toilet that our cats LOVED to lay on, resulting in the oddly-placed wallpaper to peel in that spot. The whole room looked a ghastly shade of yellow. And, as Scott informed us, a pretty bathroom is a big selling point!
Below is a terrible before picture because we didn't like taking pictures of our bathroom when it was ugly.
Here is the wall behind our shower, briefly exposed during the renovation.
The new shower!
Many hours of wallpaper removal and painting later . . .
The bathroom project was accomplished during my break between quitting one job and starting another. I was grateful to have the flexibility to stay home and monitor the contractors and get all the painting done!
The next big chunk of projects were accomplished during my 8-week furlough over the summer and then I finished up small things on a couple of federal holidays. Dad helped me fix both the front and back fences! We stained the wooden front fence a pretty rustic brown. Katie also took a turn painting while I took a turn baby watching. Double win.
I will not show you the back fence as it's really just one corner of bent chain link that we fixed. We actually had to fix it twice since some neighborhood kids really enjoyed using that corner to access our yard. (Grr). It's stayed in pretty good shape for a while now.
I painted inside. A lot.
Here's my Ireland Wall with our new urban sunrise paint in the bedroom.
The hallway is also urban sunrise.
The (also urban sunrise) guest room contains new curtains that were an awesome garage sale find, courtesy of The Crawfords. Thanks, Isaac and Tiffany! I hung them horizontally so I could use two curtains in place of four. With the added inches of curtain hooks, they cover the whole window. This room is currently a disaster as I'm still working on painting the trim and some end tables.
The kitchen is a lovely sage green called "April Thicket." No joke. I'm also ridiculously proud of my ability to screw a hole in the wall and hang a plant. Victory is mine!
I'm constantly rearranging the furniture in our living areas. I've now designated our "dining room" as a "reading and music room." It has all of our instruments and music/ art stuff as well as a wall full of books. It's basically my favorite room in the house and gets the most natural light. Both living areas have newly refinished hard wood floors that was a whole week project.
I did not paint either living area because that's a lot of work for little gain. With all of the natural light these two rooms get, the yellow/ beige walls don't bother me as much. The trim is the same bright white I'm painting in the whole house, however.
Last but not least is Matthew's Office. He works from home now and this room is all his. As you can see in the Reading Room picture, I moved my desk out. Serendipitously, I decided to move out of the office months before he even thought about working from home. *Grateful*
Thanks for reading. I'll leave you with a picture of our Christmas Tree. It's a mini lemon cypress!
-April













